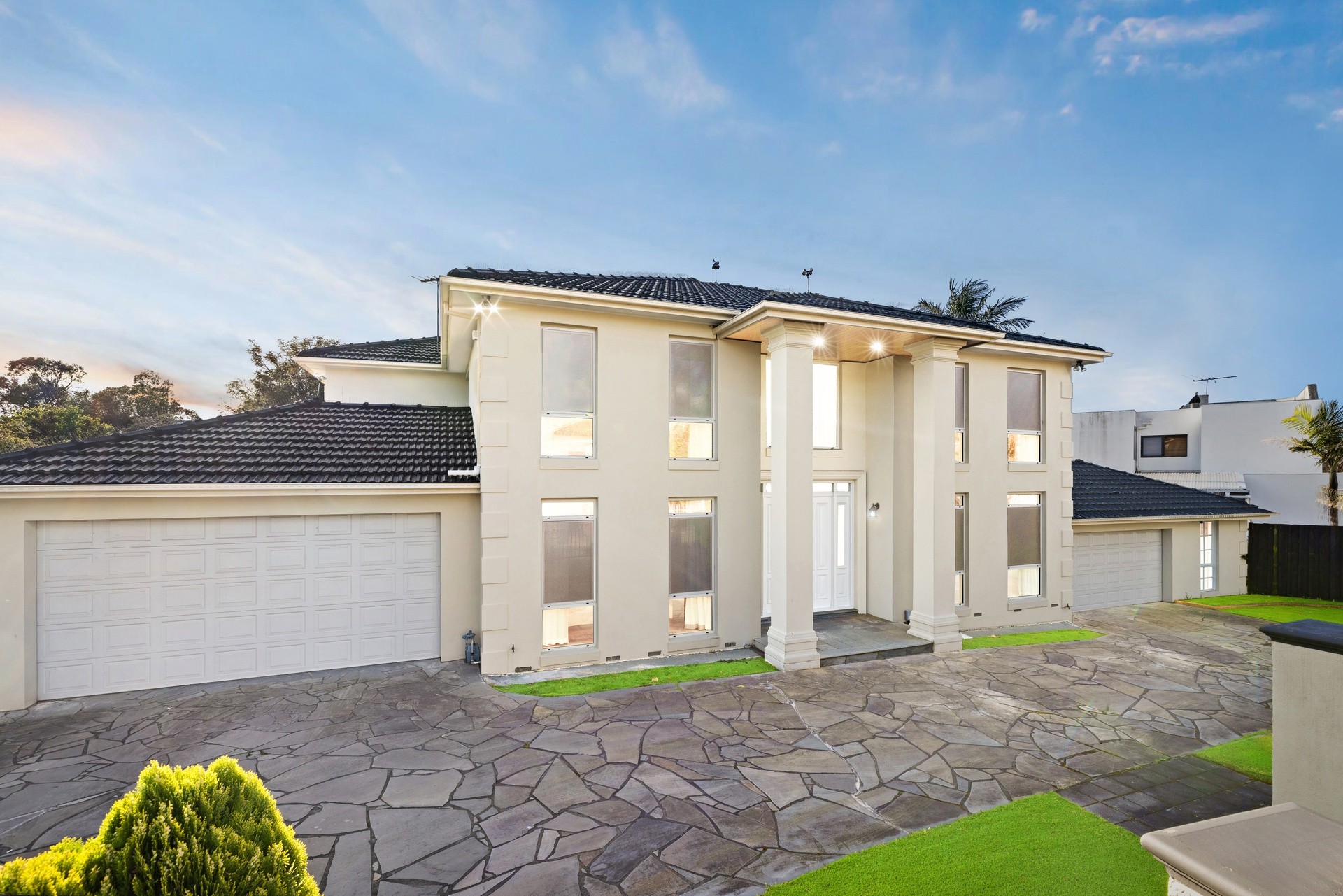Sold By
- Loading...
- Loading...
- Photos
- Floorplan
- Description
House in Glen Waverley
Grand Luxury in Glendal Primary and GWSC Zones
- 6 Beds
- 4 Baths
- 4 Cars
Overflowing with grandeur in the Glendal Primary and Glen Waverley Secondary Zones (STSA), this family masterpiece provides an unmatched lifestyle with a design that achieves lock-and-leave luxury on an indulgent scale.
Boldly styled and flanked with double garages, the façade opens via a grand entry onto a multi-purpose formal lounge/home office with decorative timber panelling and built-in shelving. The adjacent rumpus room spans through to a family room with access onto a superb sunroom that extends out onto a massive entertainer's deck that's overlooked from the dining area and kitchen boasting waterfall stone benches and premium appliances.
Suiting guests or in-laws, the ground floor 6 th bedroom is robed and serviced by the 4 th bathroom, while the five upstairs bedrooms are robed and include a master bedroom with his/her built-in-robes and dual vanity ensuite. Further complemented by an ensuite to one of the other bedrooms plus a chic dual vanity family bathroom with toilet and a ground floor laundry complete with the convenience of a laundry chute.
Perfected by ducted heating, refrigerated air conditioning, ducted vacuum, alarm, security cameras, keyless entry, double glazing, water tank plus a circular driveway with double gates and two double garages.
Situated in a gold-class pocket, close to Glendal Primary, Glen Waverley Secondary, Wesley College, The Glen Shopping Centre, buses, Glen Waverley Station, Glen Waverley North Reserve plus EastLink and Monash Freeway.
Photo ID required at all open for inspections.
Disclaimer: The information contained herein has been supplied to us and is to be used as a guide only. No information in this report is to be relied on for financial or legal purposes. Although every care has been taken in the preparation of the above information, we stress that particulars herein are for information only and do not constitute representation by the Owners or Agent.
861m² / 0.21 acres
4 garage spaces
6
4
